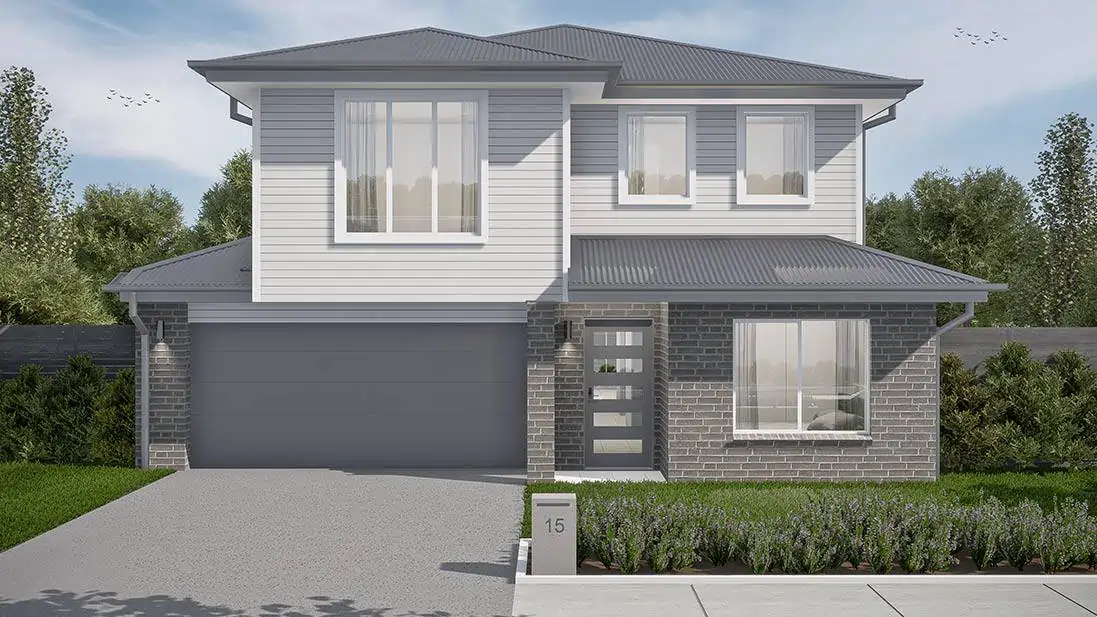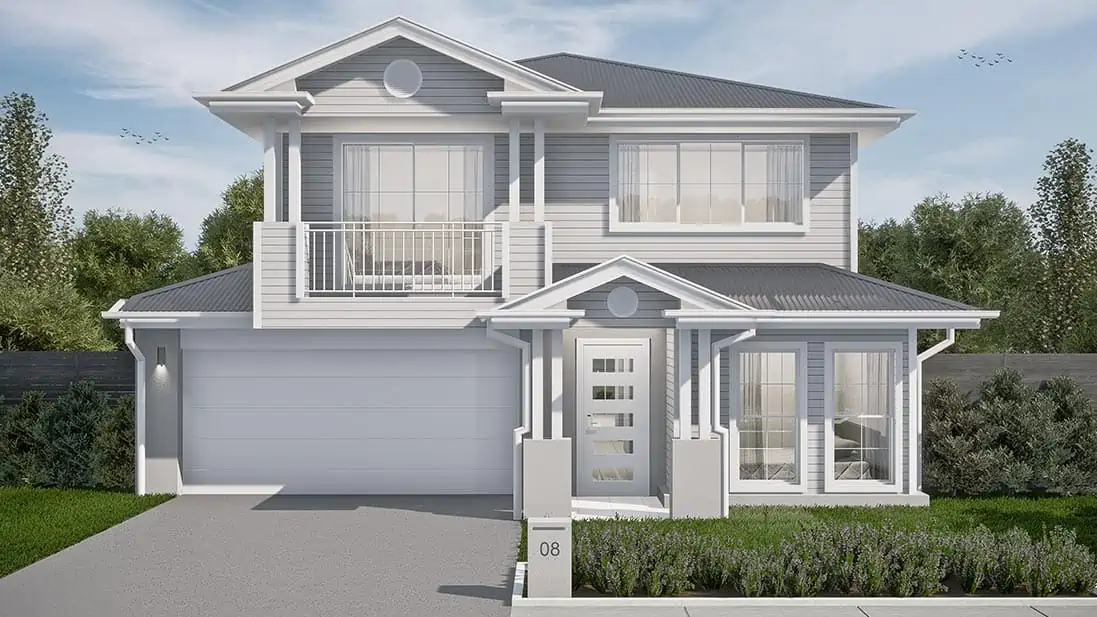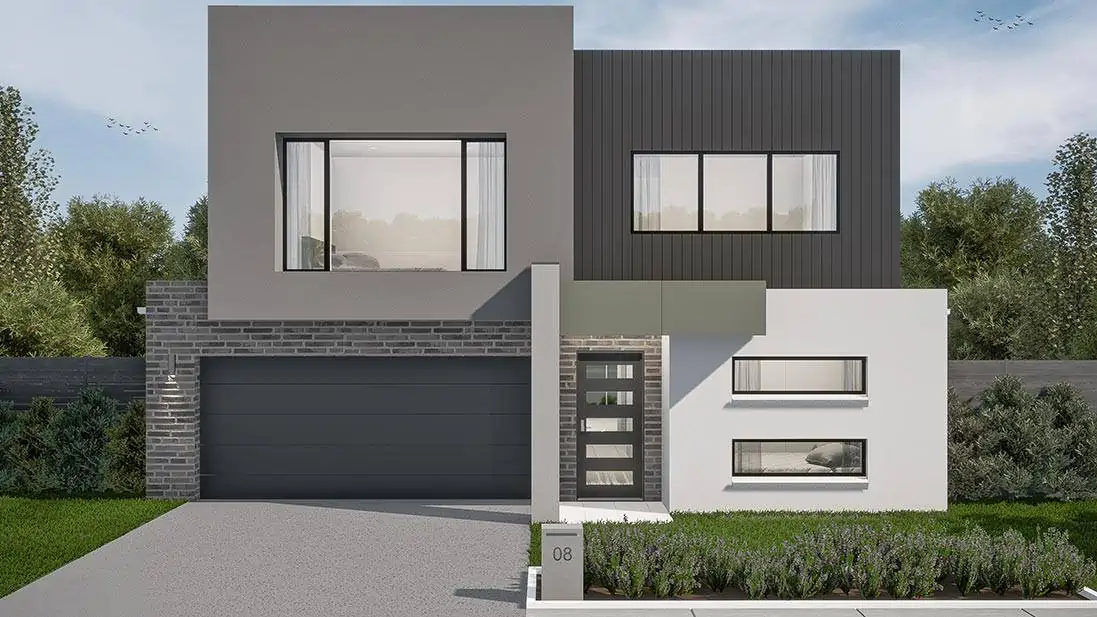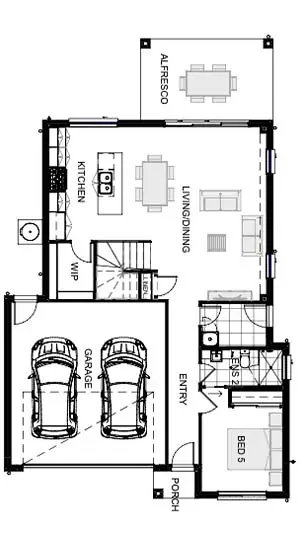- 5
- 3
- 2
- 12.5m Block Width
| House Area (m2) | 246.23m2 |
| Exterior Length | 16.95m |
| Exterior Width | 10.50m |
| Measurements in m | |
| Living | 2.49 x 6.43 |
| Dining | 2.83 x 4.2 |
| Kitchen | 2.7 x 4.2 |
| Bed 1 | 3.9 x 4.2 |
| Bed 2 | 3.27 x 3.2 |
| Bed 3 | 3.38 x 3.72 |
| Bed 4 | 3.0 x 3.0 |
| Bed 5 | 3.0 x 3.11 |
| Activity | 4.03 x 3.4 |
| Alfresco | 4.88 x 3.00 |
* Minimum lot sizes & dimensions may vary subject to fall of land, easement details, council & developer requirements. Sizes & dimensions may vary subject to facade selection. Refer to working drawings for complete dimensions. * Prices and design dimensions are correct at time of publishing, however are subject to change at any time.





